RVT Tower — Navi Mumbai Airport Influence Notified Area (NAINA)
Upcoming
RVT Tower is strategically positioned in NAINA, a transformative urban development initiative near Navi Mumbai International Airport. The project leverages the smart, sustainable, and well-planned infrastructure of the region to provide unmatched living and investment opportunities.
Project Objectives & Development Approach
Purpose
NAINA is designed to decongest Mumbai, generate vast economic opportunities, and set a benchmark for sustainable urban living.
Thematic Development
The region will be divided into dedicated zones for residential, commercial, industrial, institutional, and recreational use.
Smart & Sustainable City
The project integrates smart technologies and eco-friendly infrastructure such as smart water management, low-carbon building practices, and efficient waste systems.
Connectivity
Direct access to Mumbai via the Mumbai Trans Harbour Link (MTHL).
Land Pooling Model
Landowners contribute land and receive a proportionate share in the developed layout, ensuring inclusive growth.
Planning Authority
The City and Industrial Development Corporation (CIDCO) serves as the special planning authority for NAINA.
Investment Potential
NAINA is designed to attract global investors and top-tier industries, positioning itself as a catalyst for economic growth in Maharashtra. Backed by smart infrastructure, strong connectivity, and government-led planning, the region offers a compelling opportunity for both domestic and international stakeholders seeking to participate in India’s next major urban transformation.
Project Details
Location
Plot No. 56, Tp-2, NAINA
Plot Size
6,240 sq. m.
Total Construction Area
Approx. 400,000 sq. ft.
Launch Date
January 2026
Estimated Completion
2028
Built-up Area
360,000 sq. ft. Residential
40,000 sq. ft. Commercial
Number of Units
Approx. 400 units Residential
Approx. 40 units Commercial
Location Highlights
Airport Proximity
5 km from Navi Mumbai International Airport (NMIA)
Mumbai–Pune Expressway
0.5 km from site
Panvel Junction Railway Station
1.8 km from site
Connectivity
Directly connected to Mumbai via MTHL (Atal Setu)
Nearby Amenities
0.5 km from D.D. Vispute College of Science & Commerce
3 km from Life Line Panvel Hospital
Upcoming Development
₹10,000 Crore township by Adani in Panvel
Designs
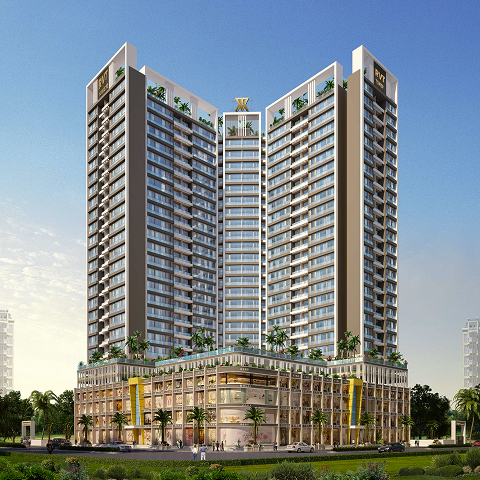
RVT Tower
Front View Day
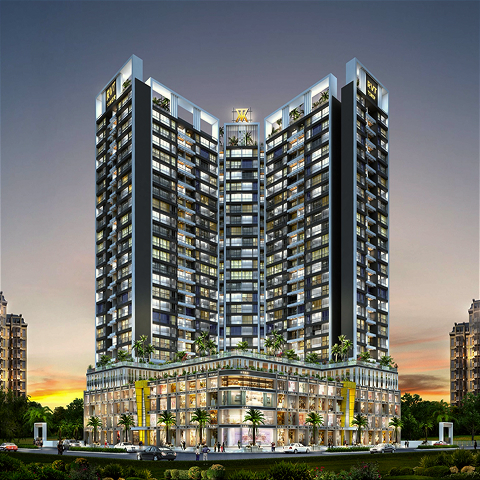
RVT Tower
Front View Night
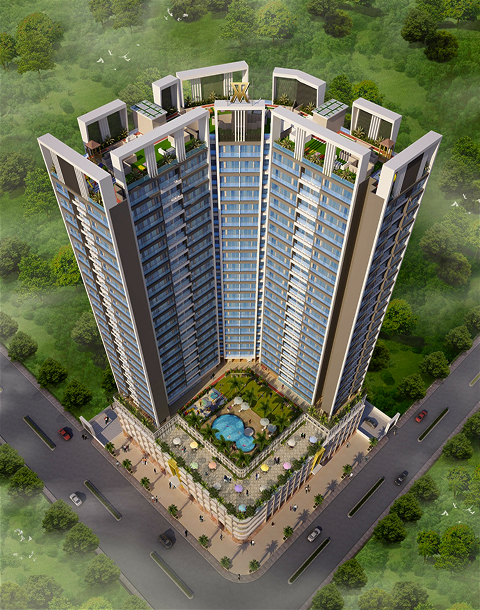
RVT Tower
Aerial View
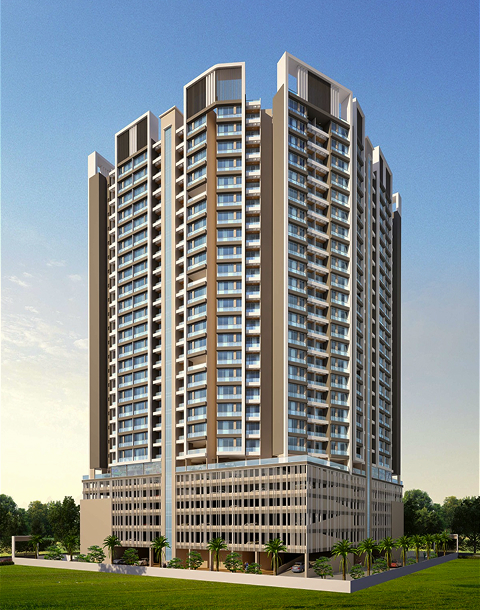
RVT Tower
Rear View
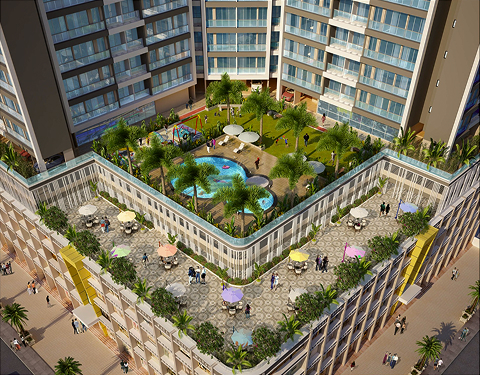
RVT Tower
Amenities View
Navi Mumbai Market Trends (Per Sq. Ft.)
| Location | Price Range |
|---|---|
| Airoli | ₹13,000 – ₹25,000 |
| Belapur CBD | ₹15,000 – ₹24,000 |
| Kharghar | ₹9,000 – ₹21,000 |
| Nerul | ₹12,000 – ₹27,000 |
| Vashi | ₹14,000 – ₹28,000 |
| Panvel | ₹8,000 – ₹16,000 |
| Current market rates range from ₹10,000 to ₹21,000 per sq. ft. | |
Payment Schedule
| Tenure | 1 BHK | 2 BHK |
|---|---|---|
| 30 Days | 6 lakh | 10 lakh |
| 60 Days | 6 lakh | 10 lakh |
| On RERA Possession | 6 lakh | 10 lakh |
| Balance | 5% quarterly | 5% quarterly |
| Book your 1BHK or 2BHK apartment with just ₹2 lakhs | ||
Project Location
Maps

NAINA Sanctioned Interim Development Plan – 23 Villages

Area covered by Interim Development Plan (TPS-1 to TPS-11)
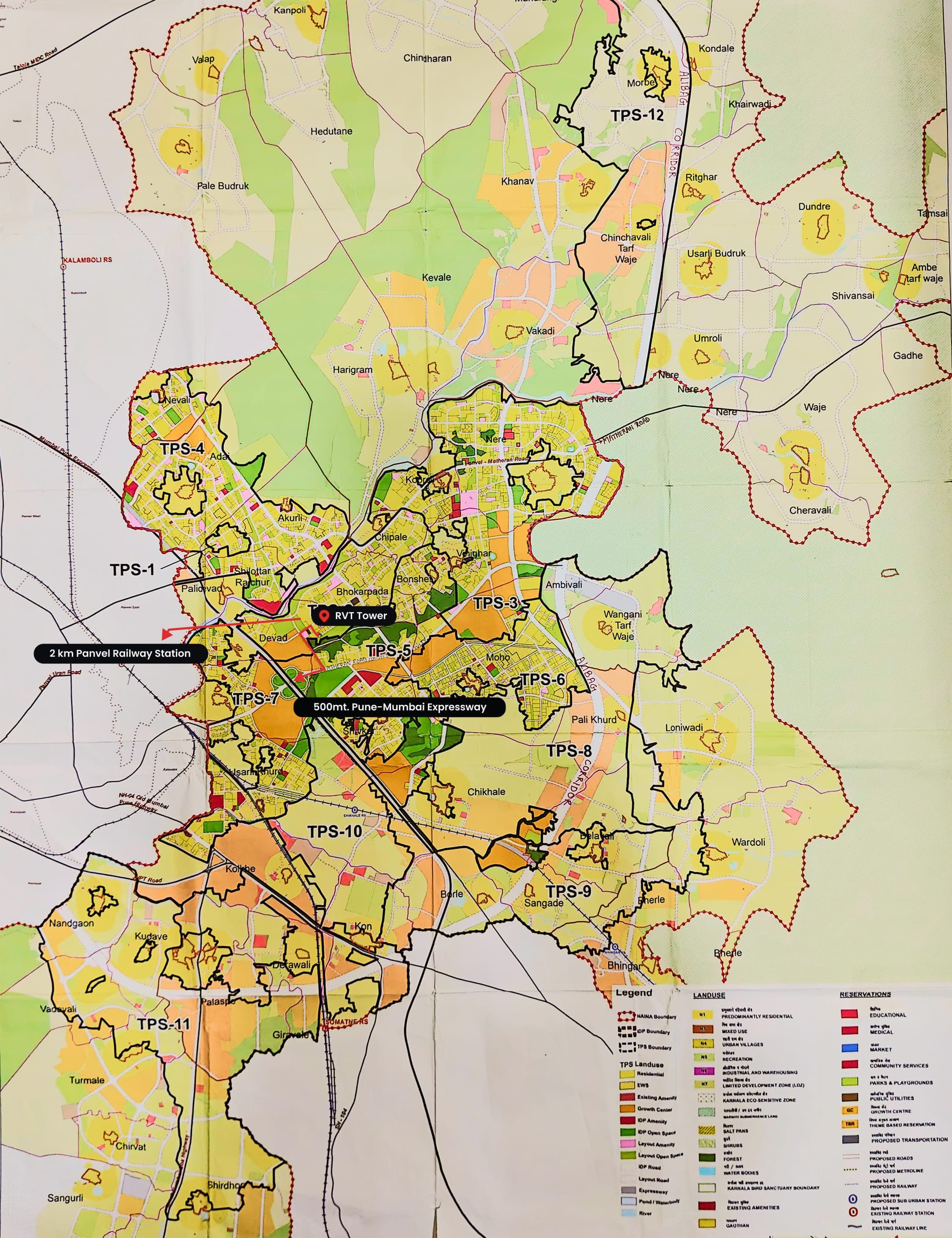
NAINA Town Planning Scheme
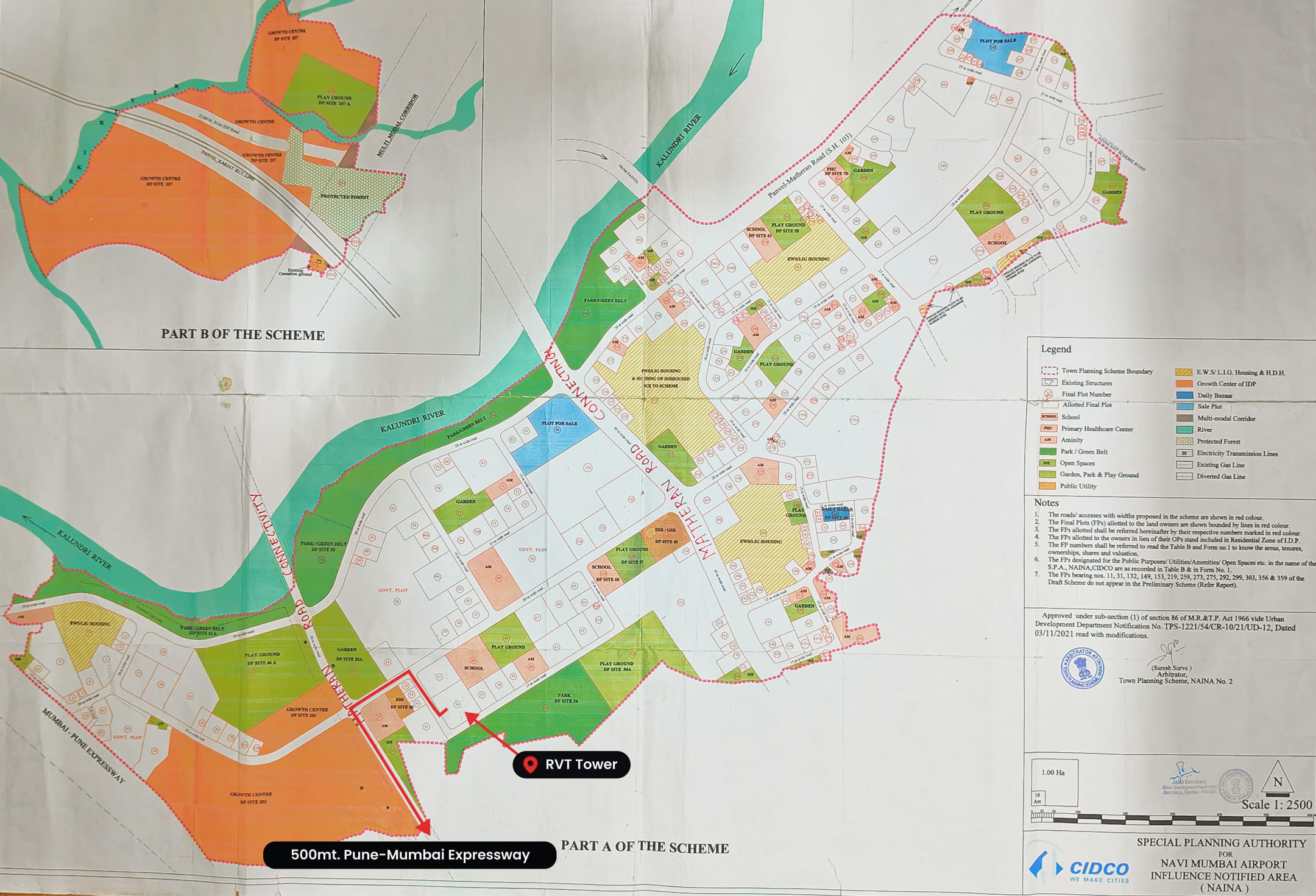
NAINA Town Planning Scheme - 2 Area